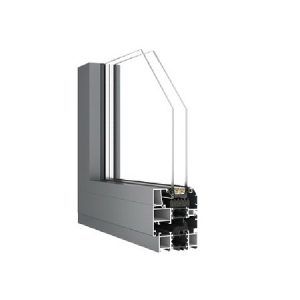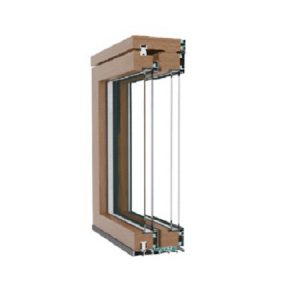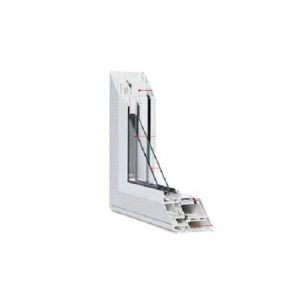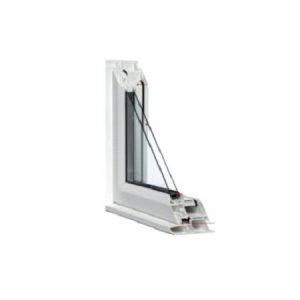Egress Window
Egress windows are designed to provide a safe exit from your home in case of an emergency. Easily opened from the inside without keys, tools, or physical difficulties, these windows are crucial for safety. While they may seem like a regulatory burden, egress windows offer multiple benefits: they allow natural light to enter, provide natural ventilation, and can be lifesaving during emergencies. In the event of a fire, for example, a single stairwell might become impassable, leaving occupants without a clear escape route. This is especially important in basements, where egress windows are essential for ensuring a safe exit.
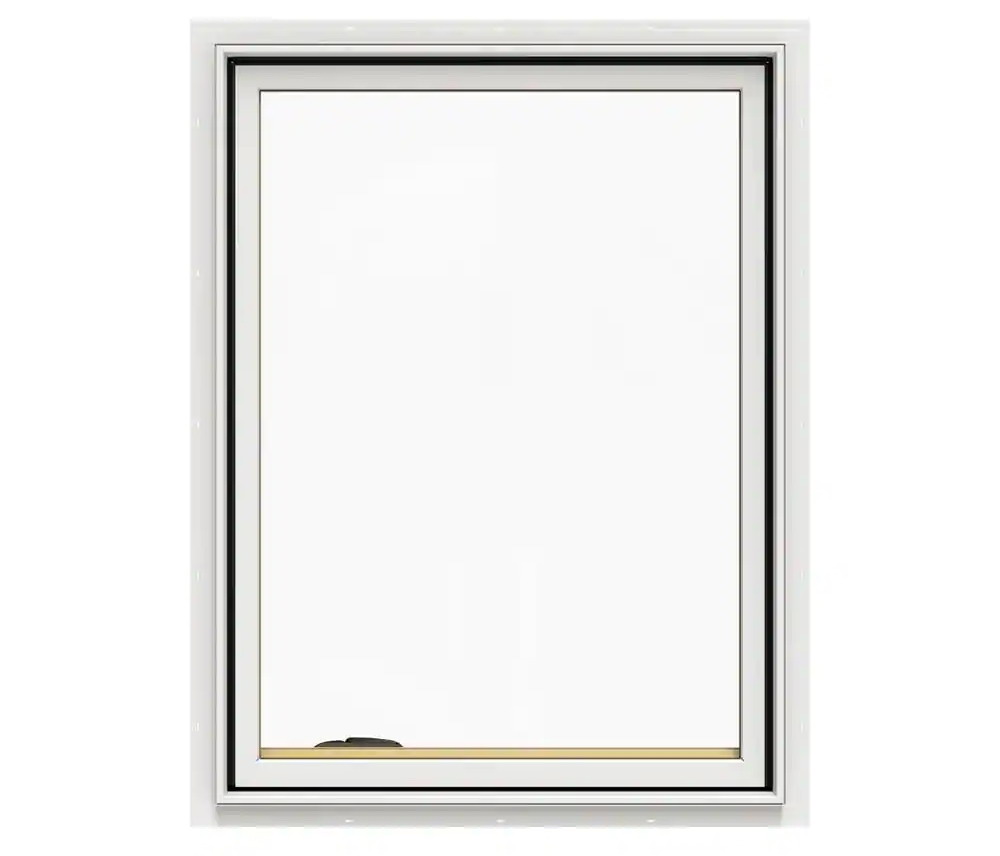

An Egress window should be large enough to escape through in case of emergency. Building codes in many areas require them to be large enough to allow entry for a fully-equipped firefighter.
- For determining egress window sizes and placement, the International Building Code advises that every bedroom must contain at least one. It must be at least 5.7 square feet, 20 inches wide by 24 inches high, with an opening no higher than 44 inches from the floor.
- In addition, the egress window requirements for basements specify that they be at least 36 inches in height and width, with a fully functioning opening. If a window is more than 44 inches from the ground, a ladder or steps at least 12 inches wide must be present.
- Basement egress windows must also include window wells that provide enough clearance to allow escape.

